Lumeris – St. Louis, MO
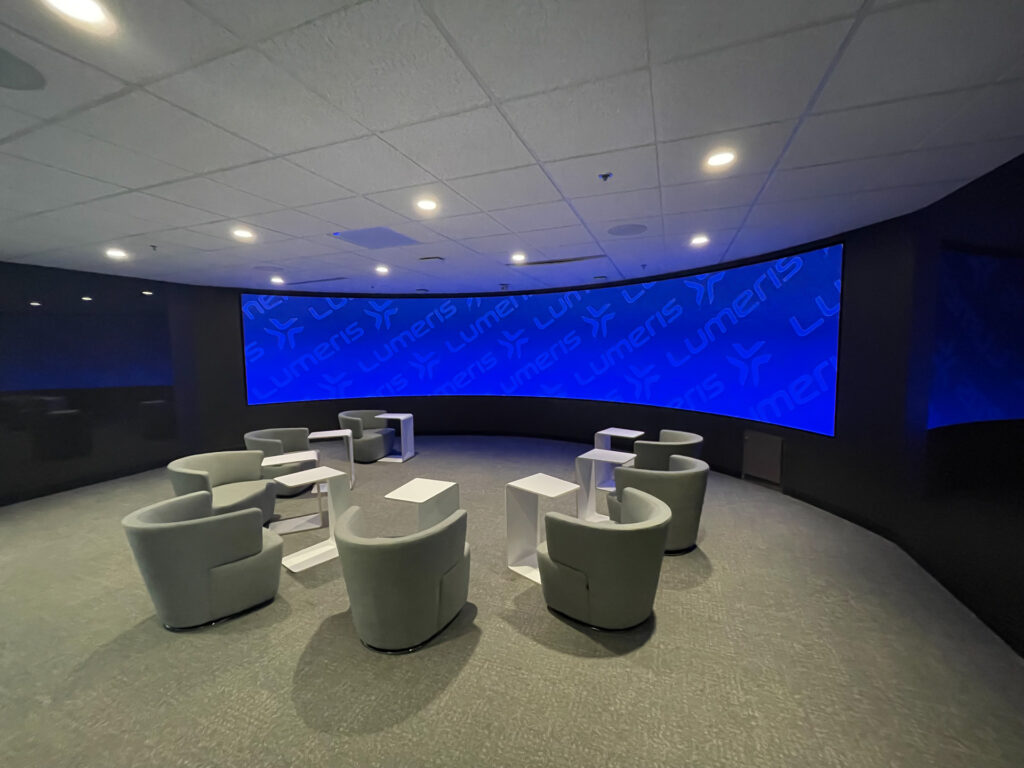
This St. Louis-based health care consultant partnered with McCann to provide collaboration technology throughout their headquarters. Meeting spaces vary, from a 60-person divisible conference space, executive offices, open office space, cafeterias, and several huddle and collaboration spaces.
Pharmaceutical Company – St. Louis, MO
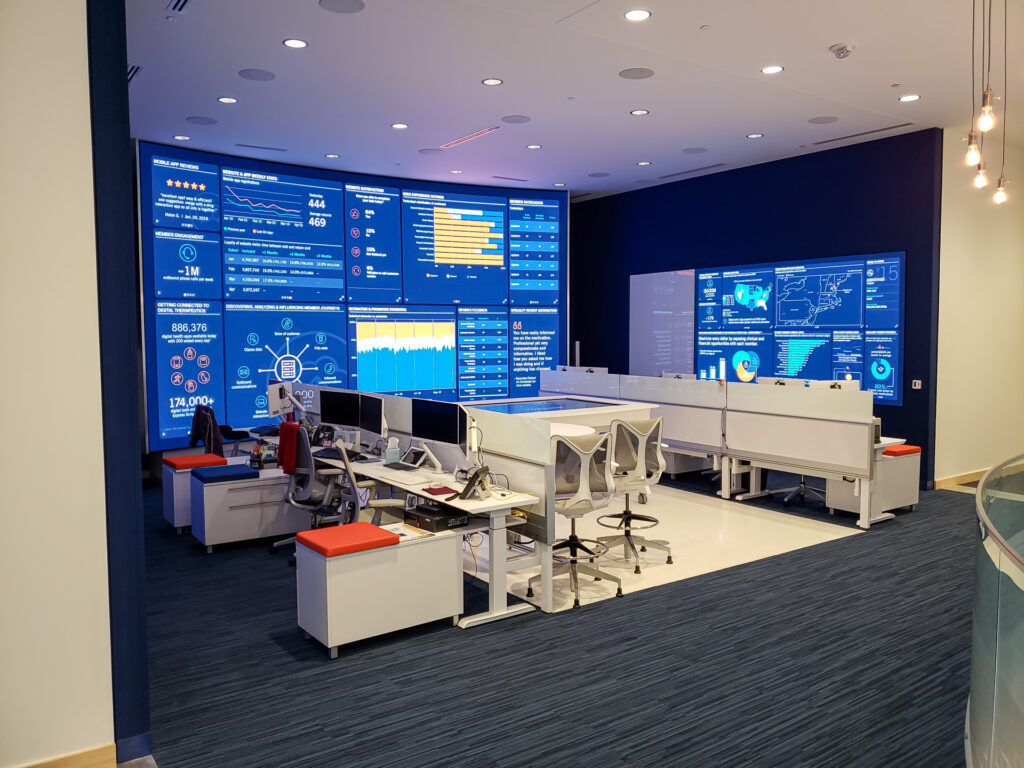
This pharmaceutical company serves over 100 million Americans and tagged McCann to design The Lab: a state-of-the-art research facility where they gather with our clients and industry leaders to re-imagine what’s possible.
Pharmaceutical Leader – St. Louis, MO
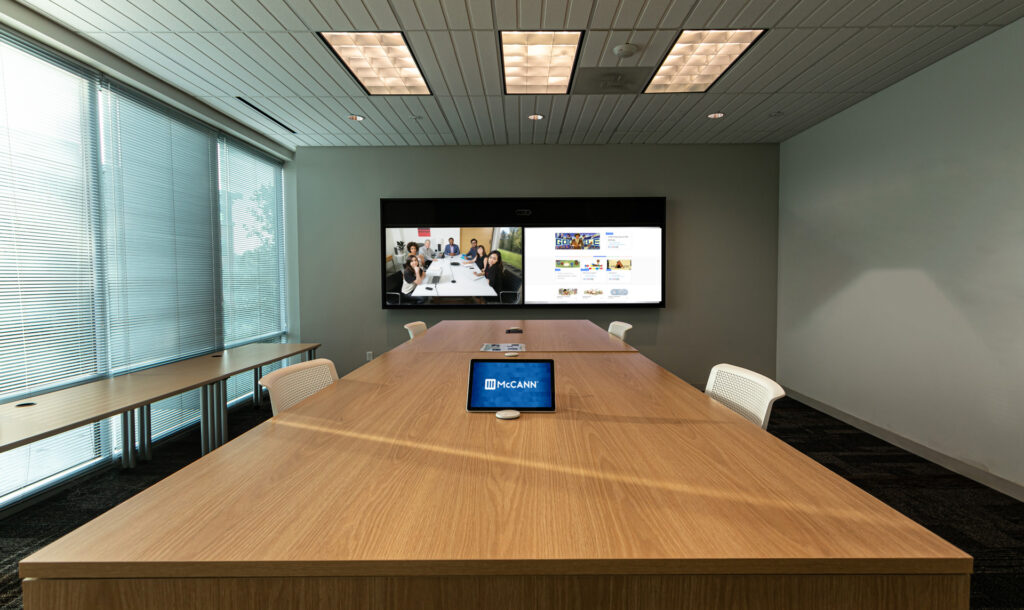
McCann Systems deployed advanced audiovisual technology, including four 7300-lumen laser projectors shining brightly on 159” 16:10 motorized screens and an AVoIP video routing system. This immersive setup transformed the cafe into an immersive space for clear presentations and live events.
Hartford Healthcare – Hartford, CT
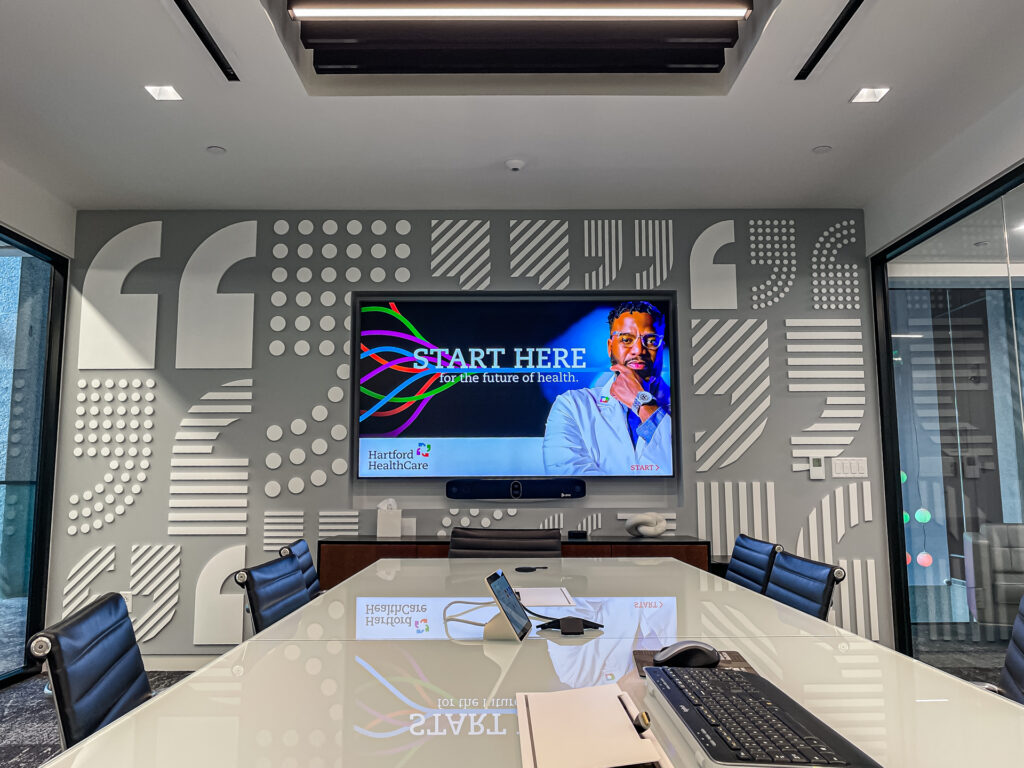
McCann integrated future-proof audiovisual technology across multiple floors at Pearl Street and similarly structured the new location to existing HHC campuses. Elevating the boardroom with a 137-inch curved LED videowall featuring an impressive 1.2mm pixel pitch. This immersive visual centerpiece enhances executive meetings and decision-making processes, creating an environment conducive to strategic discussions.
Corporate Cafe & Preview Room – Bristol, CT
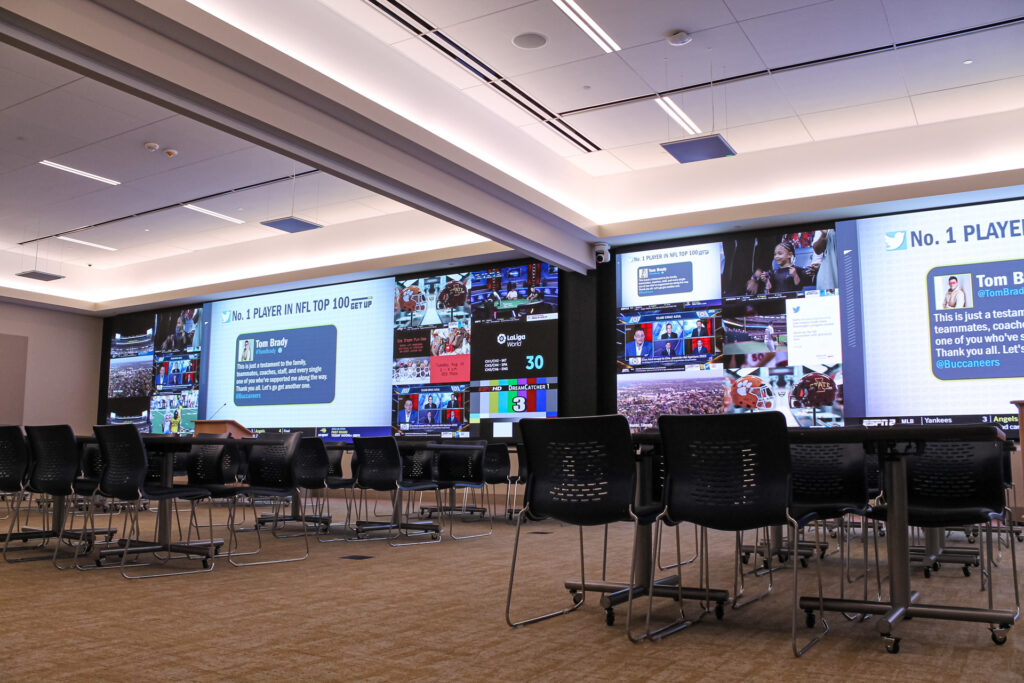
This entertainment leader outfitted their cafeteria space with incredible new fine-pitch indoor LED video walls designed and built by McCann.
Dental Network HQ – Chicago, IL
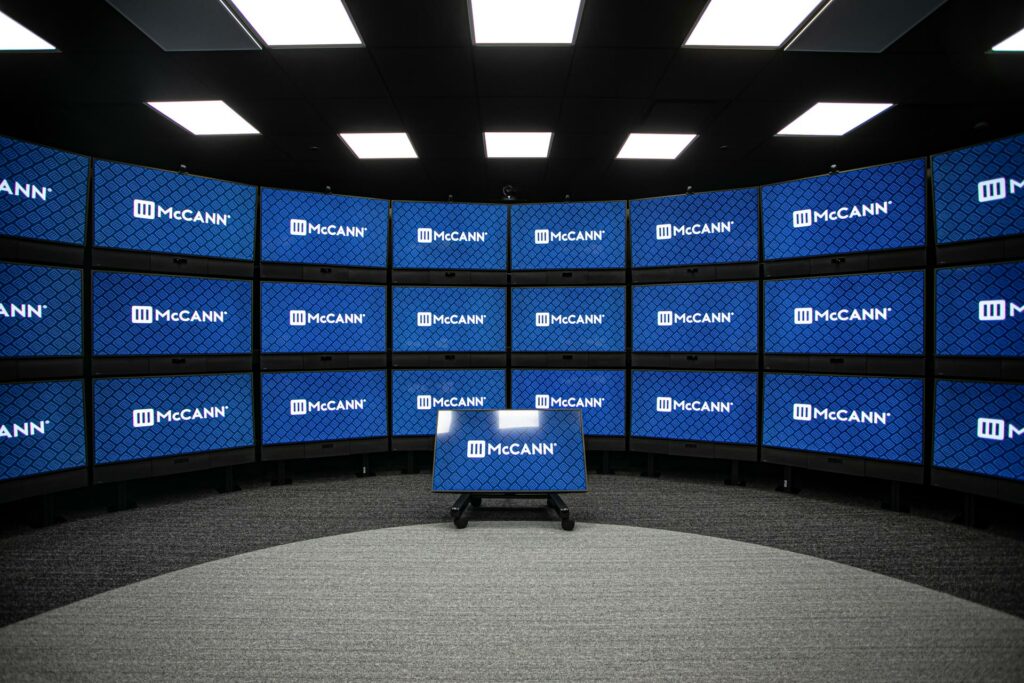
This nationwide network of dentists’ offices needed corporate audiovisual in their Chicago, IL headquarters outfitted with the latest unified communications technology. McCann built the client a sixty-seat Proscenium collaboration studio with a Planar video wall, perspective video and audio, auxiliary cameras, a 75″ chalkboard touchscreen, and 55″ confidence monitors.
70 Hudson Street – Jersey City, NJ
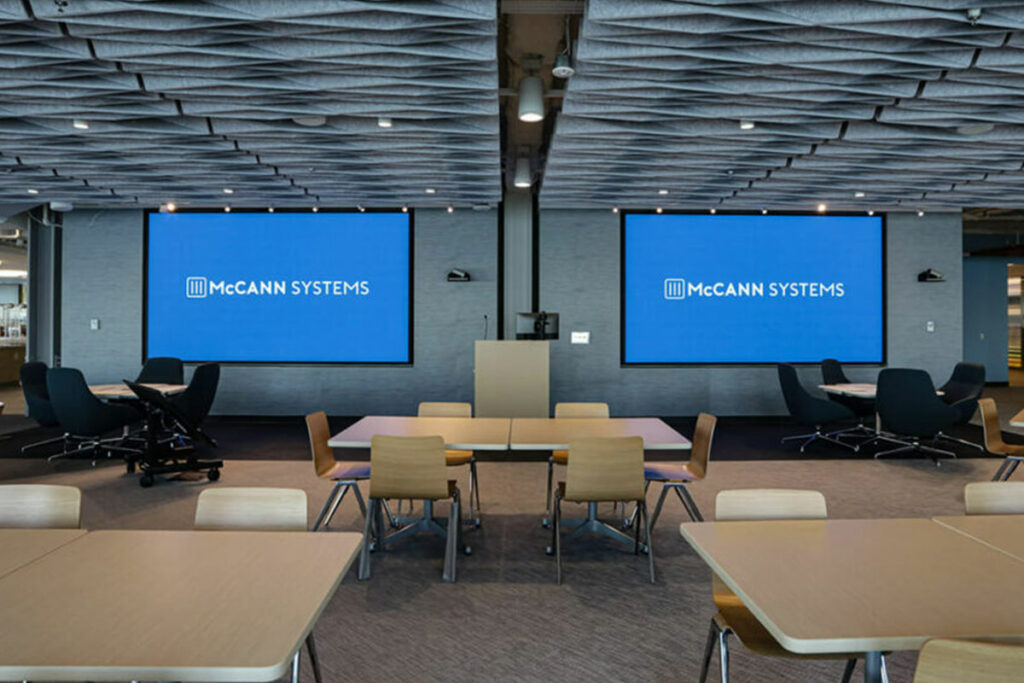
The number one overall investment broker provides trading services for over 11 million client accounts. So, when they were outfitting their new headquarters in the New York metropolitan area, they relied on McCann Systems to provide flawless audiovisual integration.
Hartford Healthcare CESI – Hartford, CT
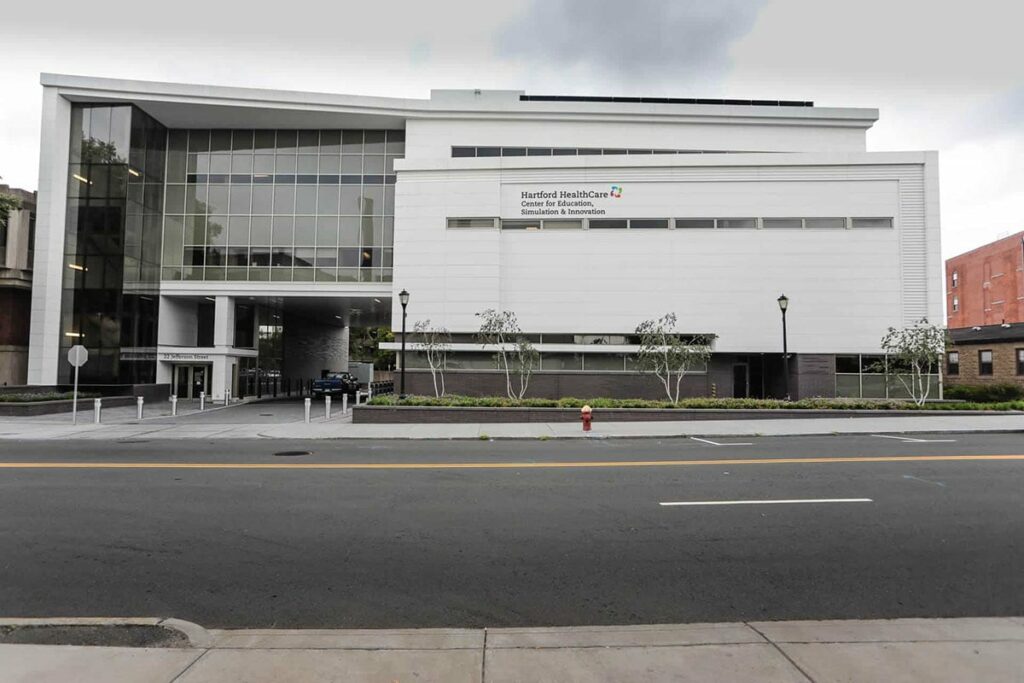
The Center for Education, Simulation and Innovation (CESI) at Hartford Hospital is an ideal setting to begin to establish a culture of patient safety and open communication among the interdisciplinary team.
Boston University, The Rajen Kilachand Center – Boston, MA
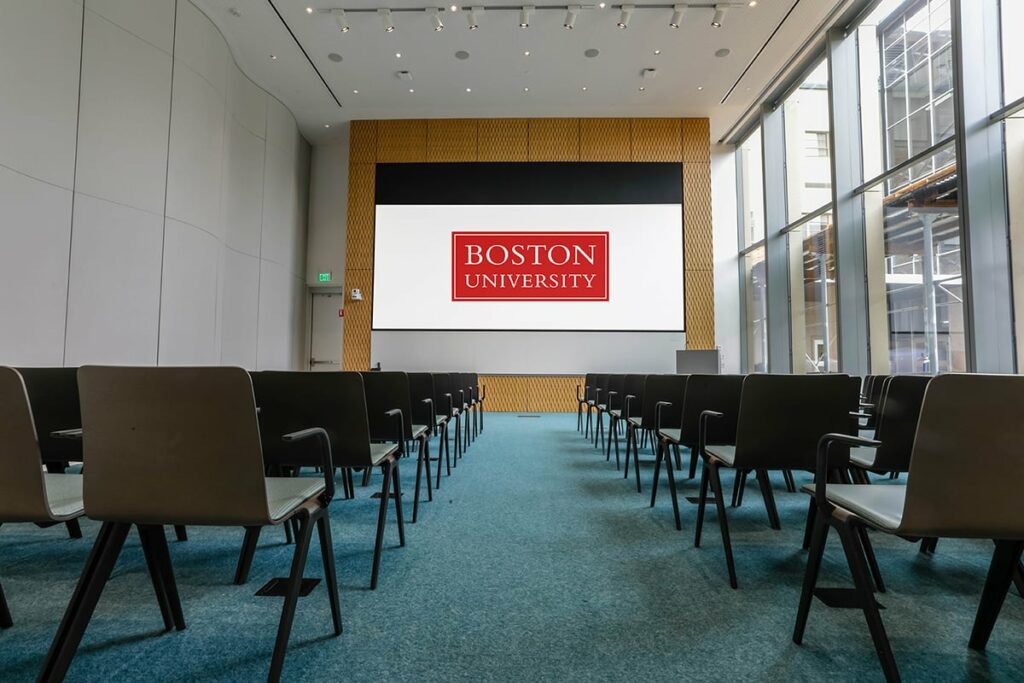
The Rajen Kilachand Center for Integrated Life Sciences & Engineering is named in honor of Rajen Kilachand, a Boston University alumnus and trustee. Kilachand stunned the Boston community with a $115 million gift for Life Sciences research.
Digital Loft at Briar Ridge Center – Ridgefield, CT
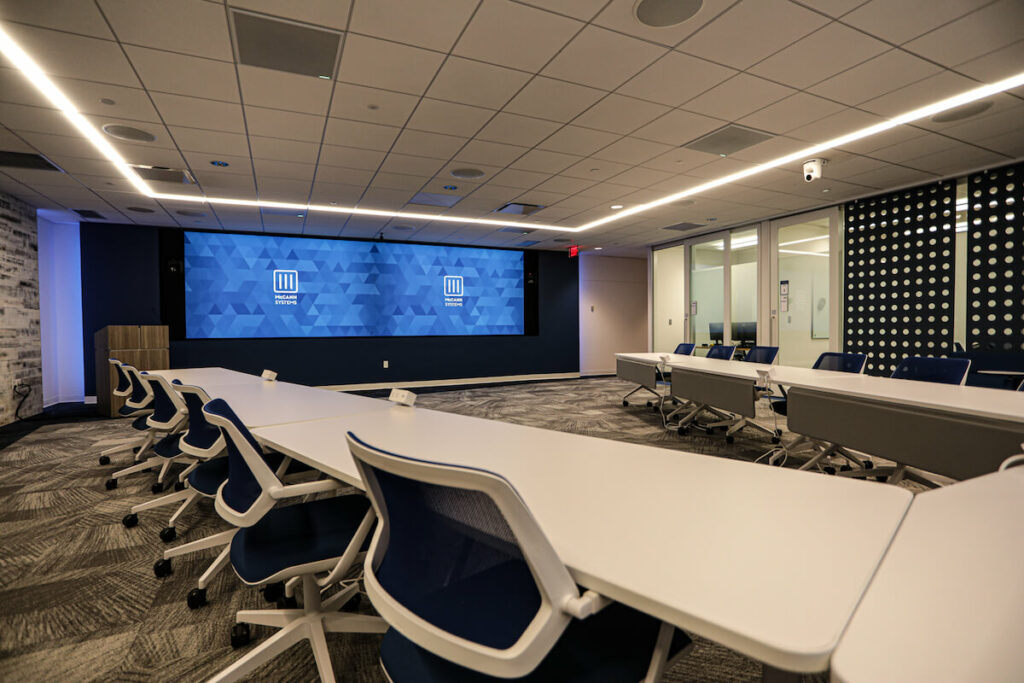
The Digital Loft is a brand-new space featuring a boomerang-shaped table and technology swooping around it. Situated between New Haven and New York, this marvel of corporate campus space allows its users a wide variety of audiovisual solutions.