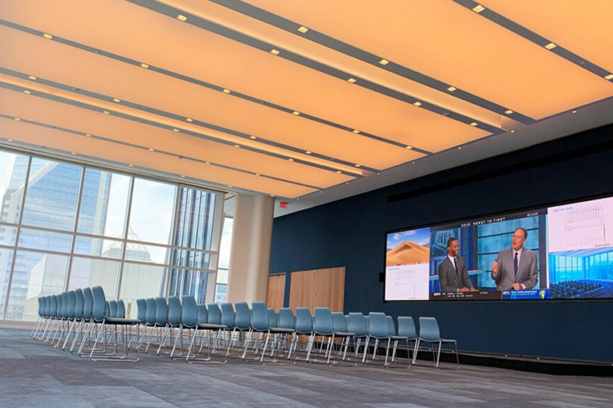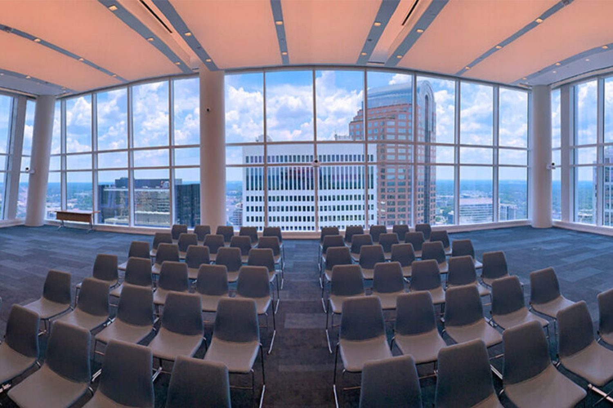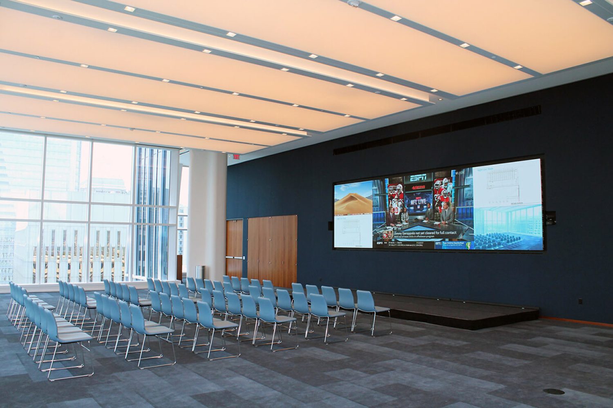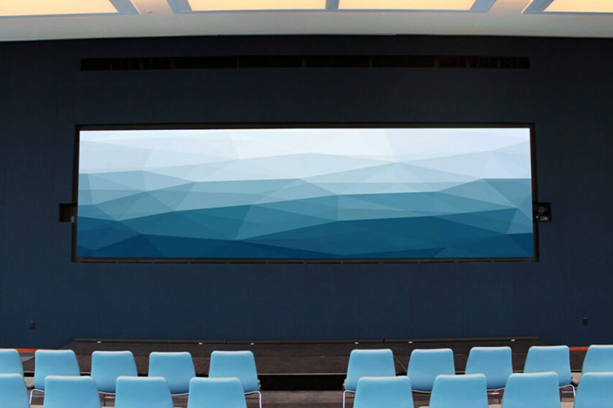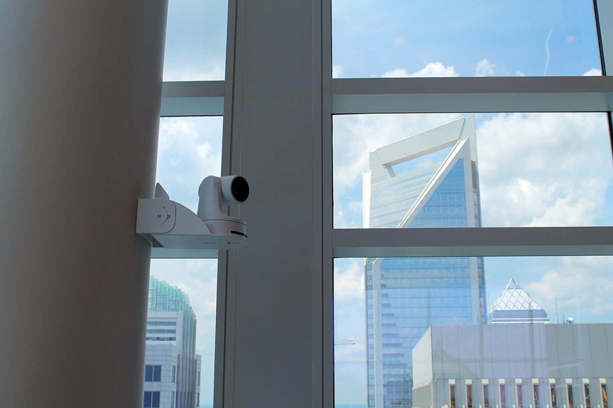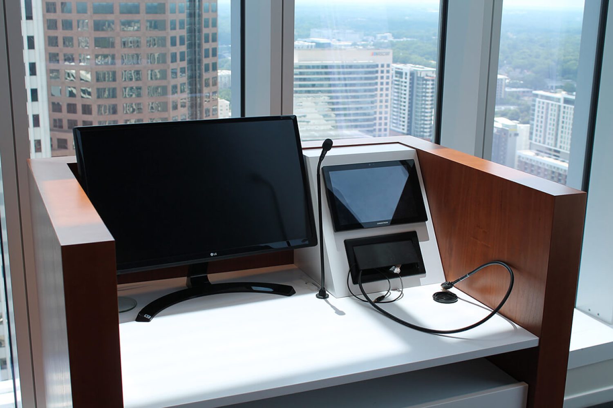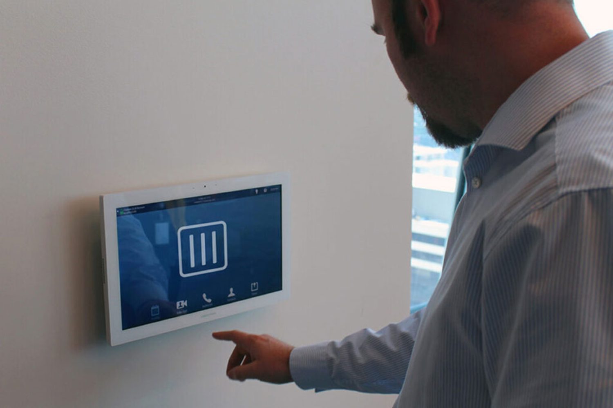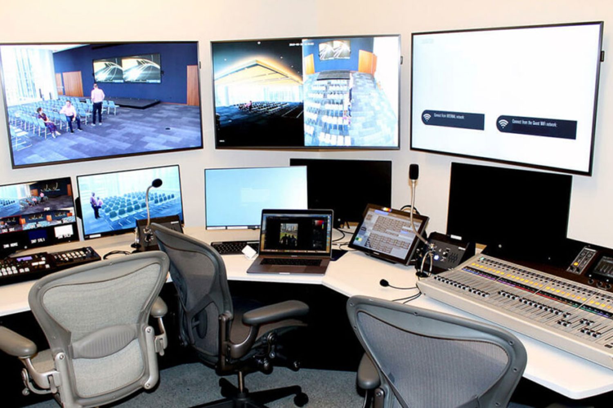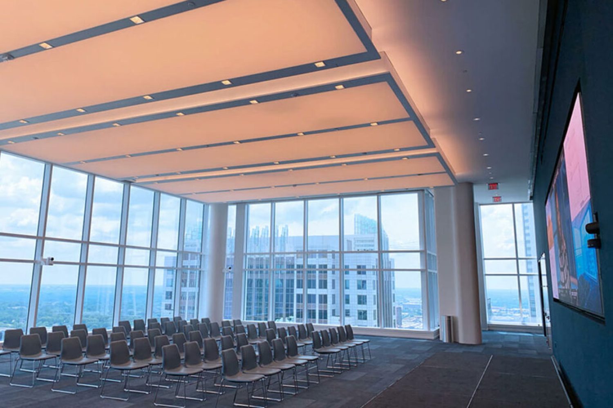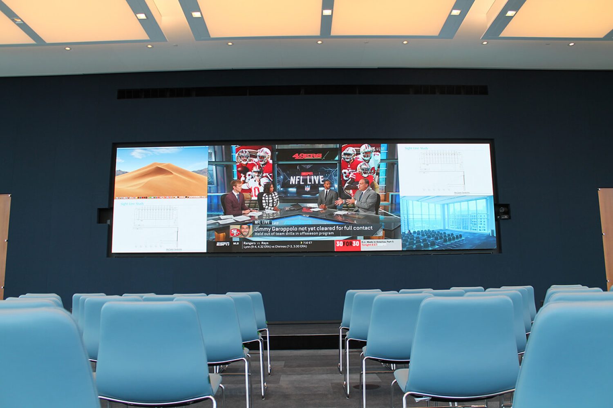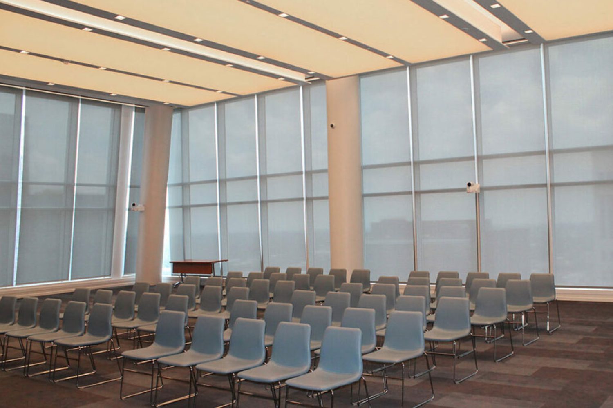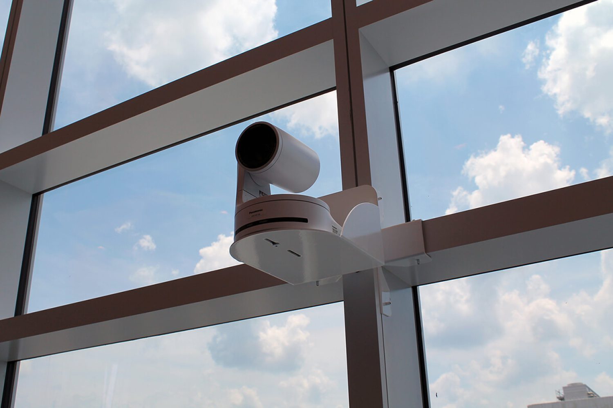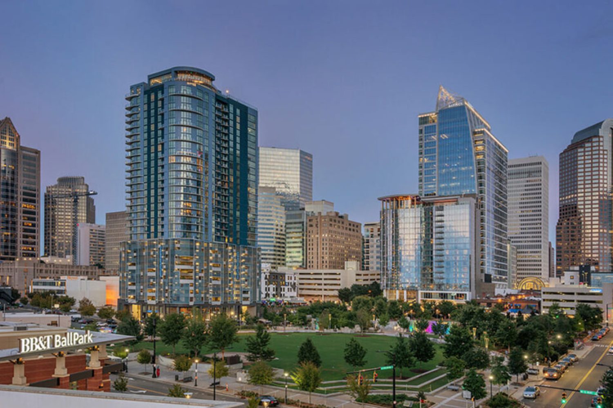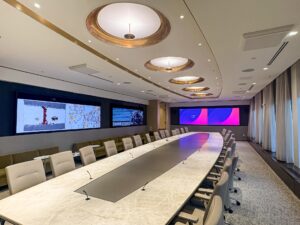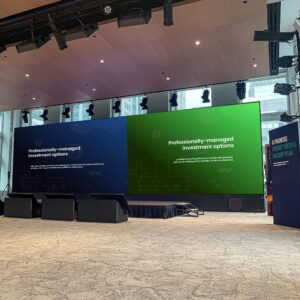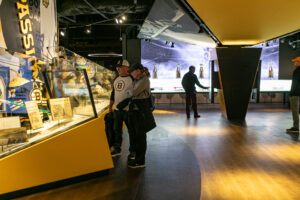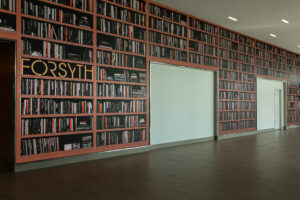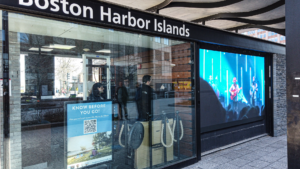A 2017 addition to Charlotte’s evolving skyline, 300 South Tryon is a 25-story, 638,000 square foot development with many audiovisual integrations by McCann Systems. The crown jewel on the Queen City building is the 26th floor’s 2,200 square foot auditorium, gallery, and event space, the Sky Room.
Also used for training and telecommunications, the Sky Room is surrounded on three sides by glass and architectural features that overlook Charlotte landmarks such as Bank of America Stadium, Romare Bearden Park, and BB&T Ballpark. The main attraction of the Sky Room at 300 South Tryon is the Christie LED wall, featuring a 1.9mm pixel pitch and a 32:9 HD aspect ratio. The LED display is built into the wall and integrates seamlessly with the construction of the room.
The Sky Room has options for a modular stage and a lectern that boasts full connectivity and control. With over 50 channels of Shure ULX-D handheld, lavalier, and tabletop microphones, the audience can get in on the action. Included in the audio system is an intercom component and output to hidden Renkus-Heinz speakers with a fabric overlay. The glass walls have an added detail: Panasonic cameras attached directly to the window mullion via custom mounts engineered by McCann Systems.
All of these modern features in a brand new high-rise require a back of house that helps integrate the tenants’ unified communications seamlessly. The production facility, around the corner from the Sky Room, hosts these tools (Yamaha mixing with Roland production switchers) and the racking system from Middle Atlantic. Three 50” Samsung displays with six supporting monitors display outputs and real time data for the Sky Room. Any source is available to show on any display in the Sky Room, giving maximum flexibility in any configuration of screens. Finally, the Sky Room features room monitoring with added security cameras and audio overflow to surrounding floors of 300 South Tryon, helping to tie the Sky Room to adjacent occupants of the building.
